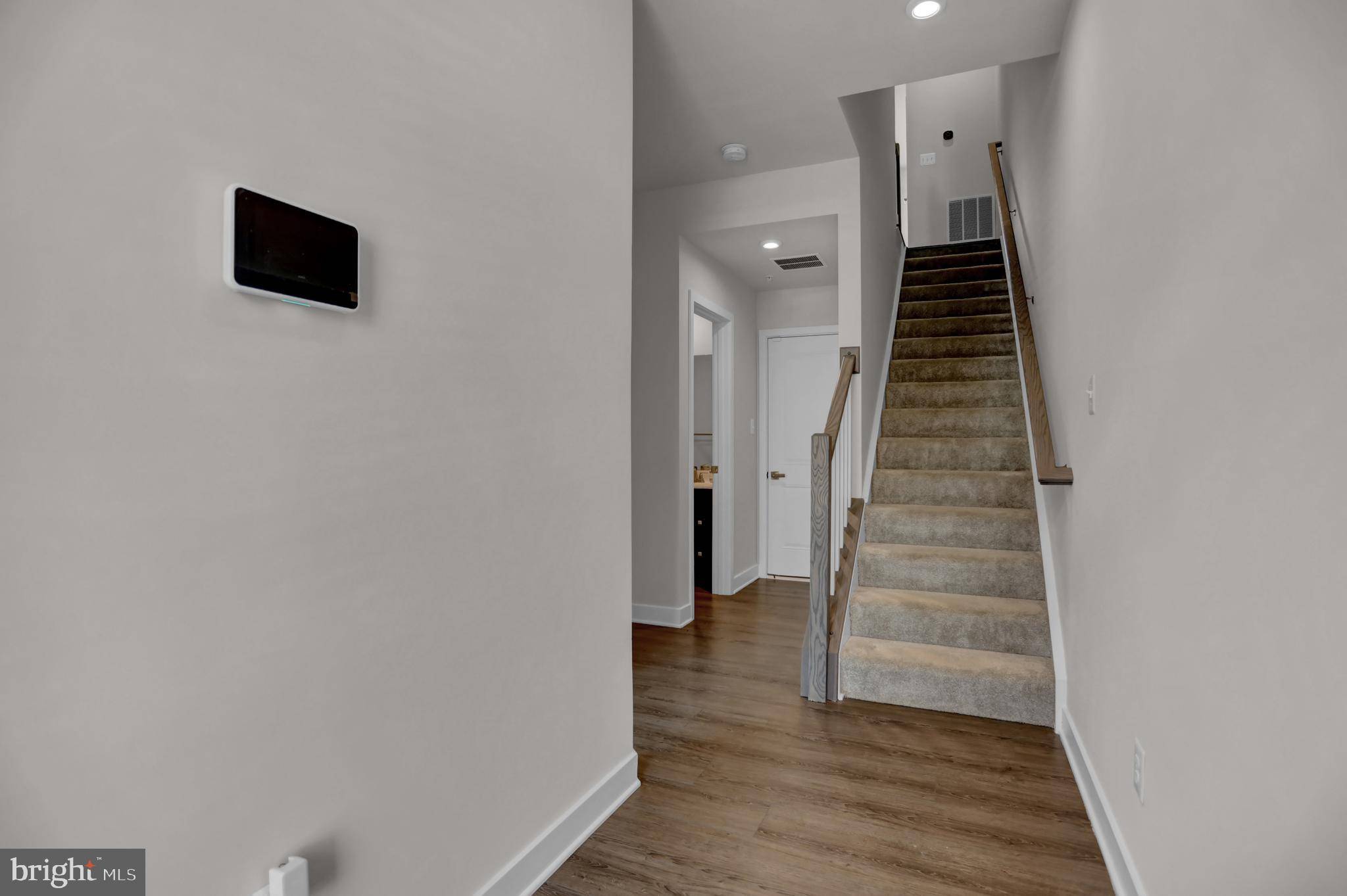4 Beds
4 Baths
2,104 SqFt
4 Beds
4 Baths
2,104 SqFt
Key Details
Property Type Townhouse
Sub Type Interior Row/Townhouse
Listing Status Active
Purchase Type For Rent
Square Footage 2,104 sqft
Subdivision Foundry Station
MLS Listing ID MDBC2132824
Style Contemporary
Bedrooms 4
Full Baths 4
HOA Y/N Y
Abv Grd Liv Area 2,104
Year Built 2023
Lot Size 1,263 Sqft
Acres 0.03
Lot Dimensions 0.00 x 0.00
Property Sub-Type Interior Row/Townhouse
Source BRIGHT
Property Description
Step inside to find a smart and flexible floorplan designed for modern living. The entry-level offers a spacious bedroom and full bath — perfect for guests, a home office, or private retreat — along with direct access to your one-car garage.
Upstairs, the heart of the home awaits. The gourmet kitchen is a chef's dream, featuring elegant Downing Duraform Espresso cabinetry, sparkling granite counters, a stylish tile backsplash, under-cabinet lighting, and a premium GE stainless steel appliance suite with double-oven convection range. Wide-plank luxury vinyl flooring flows seamlessly into the dining area, where sliding glass doors lead to your private 7x14 deck — ideal for outdoor dining and entertaining.
Unwind in the inviting living room, complete with plush carpet and abundant natural light, or freshen up in the stylish powder room before heading upstairs.
The third level hosts the serene primary suite, boasting a spa-inspired ensuite bath and generous walk-in closet. A second bedroom, full hall bath, and full-size laundry area offer total comfort and convenience.
But wait—there's more! The fourth level features a bright and versatile loft space, a fourth bedroom and full bath, and access to your private rooftop terrace — the perfect place to sip cocktails, stargaze, or enjoy sunset views with friends.
Tech-savvy upgrades include smart thermostat, Wi-Fi-enabled garage door, recessed lighting, dual cable/internet ports, and pre-wiring for TVs and ceiling fans.
With unbeatable style, space, and smart features — all in a vibrant, commuter-friendly location — this move-in ready home is truly a rare find.
Live better. Entertain in style. Welcome home.
Location
State MD
County Baltimore
Zoning RESIDENTIAL
Rooms
Other Rooms Dining Room, Primary Bedroom, Bedroom 2, Kitchen, Family Room, Laundry, Bathroom 2, Primary Bathroom, Half Bath
Basement Fully Finished, Walkout Level, Rear Entrance
Main Level Bedrooms 1
Interior
Interior Features Bathroom - Tub Shower, Breakfast Area, Carpet, Dining Area, Entry Level Bedroom, Floor Plan - Open, Kitchen - Gourmet, Primary Bath(s)
Hot Water Electric
Heating Forced Air
Cooling Central A/C
Flooring Carpet, Ceramic Tile, Luxury Vinyl Plank
Equipment Built-In Microwave, Dryer, Refrigerator, Stove, Oven/Range - Electric, Washer, Dishwasher
Furnishings No
Fireplace N
Appliance Built-In Microwave, Dryer, Refrigerator, Stove, Oven/Range - Electric, Washer, Dishwasher
Heat Source Electric
Laundry Upper Floor
Exterior
Exterior Feature Roof, Terrace, Deck(s)
Parking Features Garage - Rear Entry, Garage Door Opener, Inside Access
Garage Spaces 2.0
Water Access N
Accessibility None
Porch Roof, Terrace, Deck(s)
Attached Garage 1
Total Parking Spaces 2
Garage Y
Building
Story 4
Foundation Slab
Sewer Public Sewer
Water Public
Architectural Style Contemporary
Level or Stories 4
Additional Building Above Grade, Below Grade
New Construction N
Schools
School District Baltimore County Public Schools
Others
Pets Allowed Y
Senior Community No
Tax ID 04122500017047
Ownership Other
SqFt Source Assessor
Security Features Security System
Horse Property N
Pets Allowed Breed Restrictions, Case by Case Basis, Dogs OK, Number Limit, Size/Weight Restriction

GET MORE INFORMATION
REALTOR®






