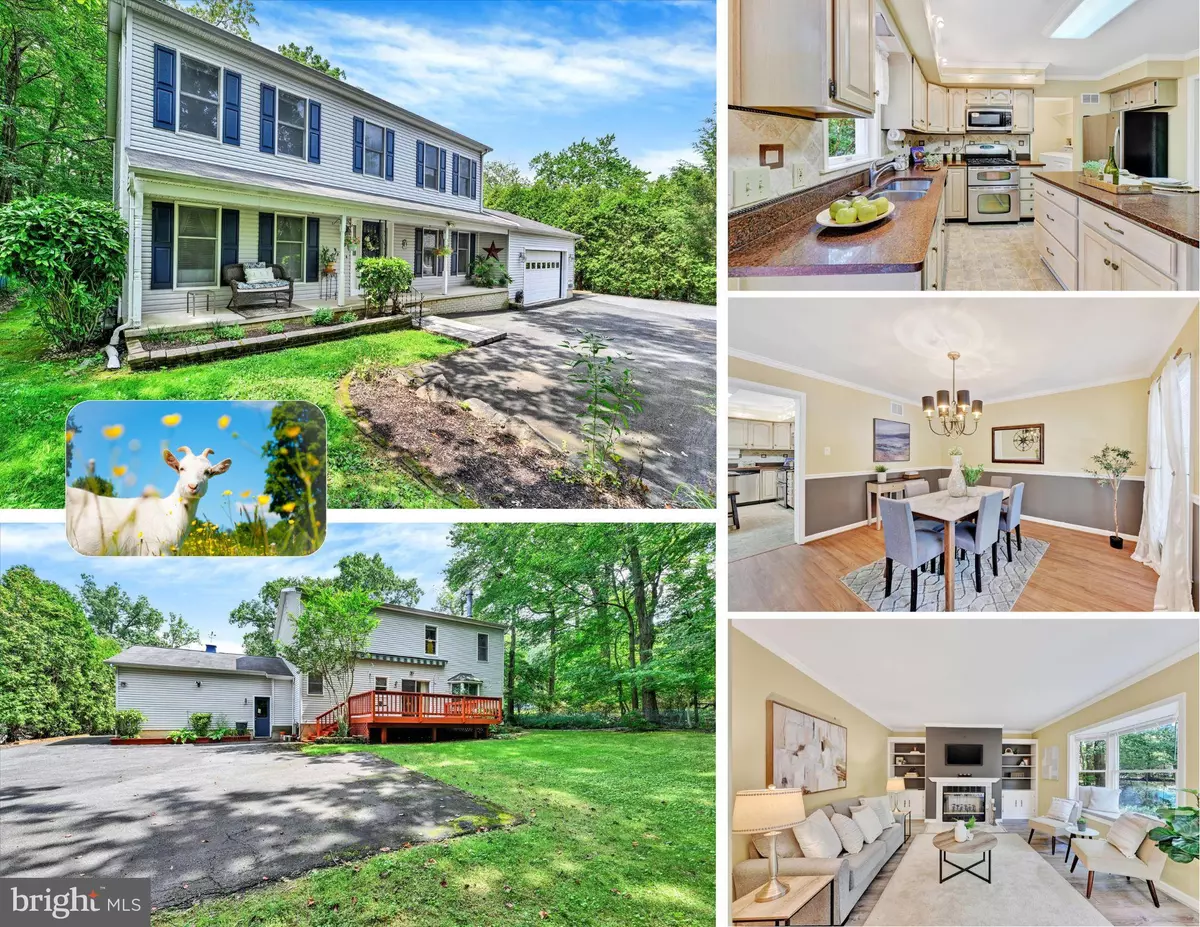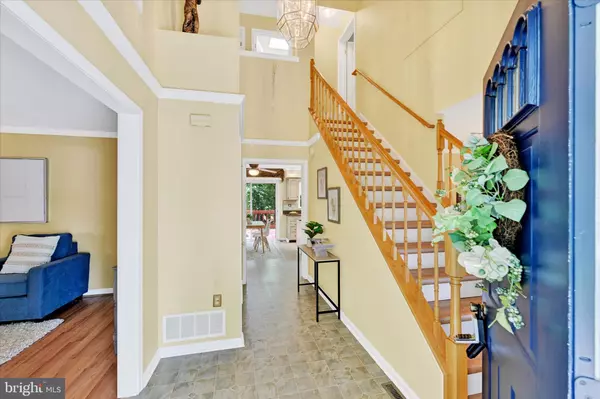3 Beds
3 Baths
2,240 SqFt
3 Beds
3 Baths
2,240 SqFt
Key Details
Property Type Single Family Home
Sub Type Detached
Listing Status Active
Purchase Type For Sale
Square Footage 2,240 sqft
Price per Sqft $218
Subdivision Carney/Parkville
MLS Listing ID MDBC2129184
Style Colonial
Bedrooms 3
Full Baths 2
Half Baths 1
HOA Y/N N
Abv Grd Liv Area 2,240
Year Built 1991
Available Date 2025-08-19
Annual Tax Amount $4,736
Tax Year 2024
Lot Size 0.526 Acres
Acres 0.53
Property Sub-Type Detached
Source BRIGHT
Property Description
Tucked away on a private drive in Parkville, this 3-bedroom, 2 full and 2 half bath colonial offers the best of traditional charm and modern function. A welcoming front porch leads inside to a gracious living and dining room for special occasions. At the heart of the home, the eat-in kitchen with island and gas cooking flows seamlessly into the family room, where sunlight pours through a bay window overlooking the tree-lined backyard.
Step outside to the deck with retractable awning, the perfect spot to unwind while watching wildlife at the edge of your yard. A 10x20 shed and pond add charm and character (conveying as-is).
Upstairs, the primary suite provides a private retreat with a walk-in closet and bath, while two additional bedrooms and a hall bath ensure comfort for family and guests. The unfinished lower level, complete with a half bath, is ready to be transformed into whatever your lifestyle calls for—home office, media room, or fitness space.
Everyday practicality is covered with a main-level laundry room, powder room, and an oversized 2-car garage that includes a workbench and extra storage.
2621A Proctor Lane isn't just a house; it's where life's best memories are waiting to be made.
UPDATES: Driveway 2014, Roof 2010 (25 year shingle), Skylight 2010, HVAC 2013, AC 2024, WaterHeater 2024, Water Pressure Regulator 2017, Dishwasher 2010, Gas Range 2010, Refrigerator 2010, Microwave 2010, Retractable Awning 2006
Location
State MD
County Baltimore
Zoning *
Rooms
Other Rooms Living Room, Dining Room, Primary Bedroom, Bedroom 2, Bedroom 3, Kitchen, Family Room, Basement, Foyer, Laundry, Primary Bathroom, Full Bath, Half Bath
Basement Poured Concrete, Sump Pump, Water Proofing System, Space For Rooms
Interior
Interior Features Ceiling Fan(s), Family Room Off Kitchen, Floor Plan - Traditional, Kitchen - Eat-In, Kitchen - Island, Kitchen - Table Space, Pantry, Attic, Carpet, Dining Area, Bathroom - Stall Shower, Bathroom - Tub Shower, Built-Ins, Crown Moldings, Walk-in Closet(s), Wood Floors
Hot Water Natural Gas
Heating Forced Air
Cooling Ceiling Fan(s), Central A/C
Equipment Built-In Microwave, Oven/Range - Gas, Dishwasher, Refrigerator
Fireplace N
Appliance Built-In Microwave, Oven/Range - Gas, Dishwasher, Refrigerator
Heat Source Natural Gas
Exterior
Parking Features Garage - Front Entry, Garage Door Opener
Garage Spaces 5.0
Water Access N
Roof Type Architectural Shingle
Accessibility None
Attached Garage 2
Total Parking Spaces 5
Garage Y
Building
Story 3
Foundation Concrete Perimeter
Sewer Public Sewer
Water Public
Architectural Style Colonial
Level or Stories 3
Additional Building Above Grade, Below Grade
New Construction N
Schools
Elementary Schools Harford Hills
Middle Schools Pine Grove
High Schools Loch Raven
School District Baltimore County Public Schools
Others
Senior Community No
Tax ID 04092200007924
Ownership Fee Simple
SqFt Source Assessor
Special Listing Condition Standard

GET MORE INFORMATION
REALTOR®






