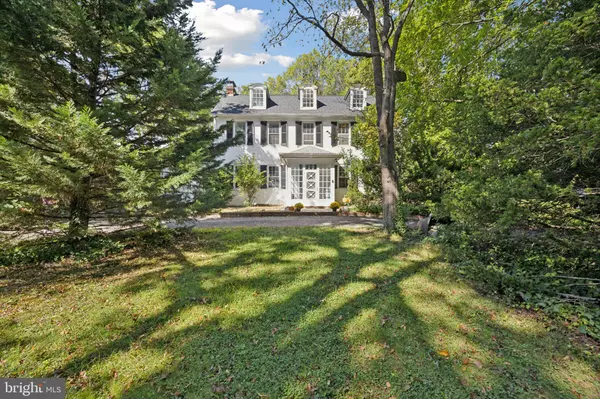
5 Beds
3 Baths
3,150 SqFt
5 Beds
3 Baths
3,150 SqFt
Key Details
Property Type Single Family Home
Sub Type Detached
Listing Status Under Contract
Purchase Type For Sale
Square Footage 3,150 sqft
Price per Sqft $114
Subdivision Parkside
MLS Listing ID PADE2099710
Style Colonial
Bedrooms 5
Full Baths 2
Half Baths 1
HOA Y/N N
Abv Grd Liv Area 3,150
Year Built 1735
Available Date 2025-10-03
Annual Tax Amount $5,655
Tax Year 2024
Lot Size 0.610 Acres
Acres 0.61
Lot Dimensions 114.00 x 222.00
Property Sub-Type Detached
Source BRIGHT
Property Description
On the second floor you will be greeted by a gorgeous hallway with oversized window and chandelier. The home features five generously proportioned bedrooms-2 with fireplaces. The Primary bedroom ensuite features a chandelier and a sunny large dressing room. The hall bathroom has been updated with tile stall shower and floor. Rich hardwood floors guide you through the space, enhanced by oversized windows that flood the interior with natural light.
Outside, the expansive back yard offers a serene escape or a lively venue for gatherings. The property includes a garage, ensuring ample storage and parking, and a elegant horseshoe driveway. Fun historical characteristics of this home include the door knocker on front door that is original from Baldwin Locomotive Shop in Chester PA! There is an old intercom system in 2nd bedroom that was used for servant communication within the house. Whether you're drawn to its historical charm or excited by the possibilities for customization, 212 W 24th offers a rare opportunity to own a piece of the past that you can personalize for your future!
Location
State PA
County Delaware
Area City Of Chester (10449)
Zoning RESID
Rooms
Other Rooms Bathroom 1
Basement Full
Interior
Interior Features Formal/Separate Dining Room, Kitchen - Island, Primary Bath(s), Wood Floors
Hot Water Natural Gas
Heating Radiator
Cooling Multi Units
Flooring Hardwood
Fireplaces Number 4
Fireplaces Type Wood
Inclusions 2 window AC units and all kitchen appliances in as is condition. Washer and dryer are negotiable.
Fireplace Y
Heat Source Natural Gas
Exterior
Exterior Feature Patio(s)
Parking Features Oversized
Garage Spaces 6.0
Water Access N
Roof Type Shingle
Accessibility None
Porch Patio(s)
Attached Garage 2
Total Parking Spaces 6
Garage Y
Building
Story 3
Foundation Stone
Above Ground Finished SqFt 3150
Sewer Public Sewer
Water Public
Architectural Style Colonial
Level or Stories 3
Additional Building Above Grade, Below Grade
New Construction N
Schools
School District Chester-Upland
Others
Senior Community No
Tax ID 49-01-01508-00
Ownership Fee Simple
SqFt Source 3150
Special Listing Condition Standard

GET MORE INFORMATION

REALTOR®






