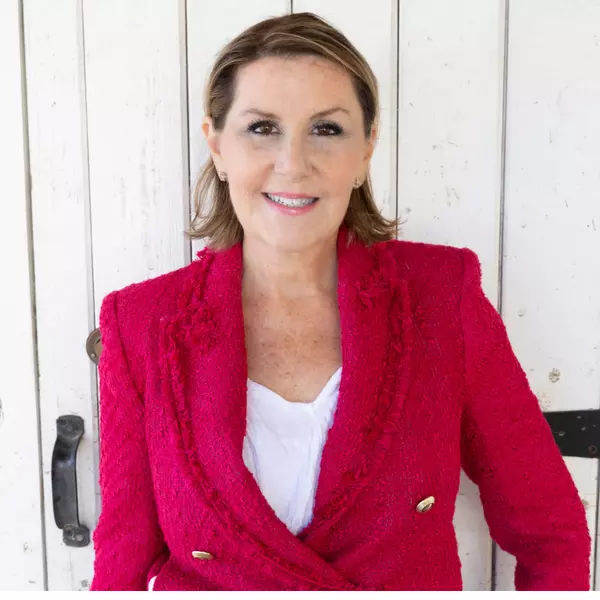
3 Beds
3 Baths
1,802 SqFt
3 Beds
3 Baths
1,802 SqFt
Open House
Sat Oct 11, 1:00pm - 4:00pm
Sun Oct 12, 1:00pm - 4:00pm
Key Details
Property Type Townhouse
Sub Type End of Row/Townhouse
Listing Status Active
Purchase Type For Sale
Square Footage 1,802 sqft
Price per Sqft $283
Subdivision Thornhill
MLS Listing ID PAMC2157422
Style Colonial
Bedrooms 3
Full Baths 2
Half Baths 1
HOA Fees $380/mo
HOA Y/N Y
Abv Grd Liv Area 1,802
Year Built 1994
Annual Tax Amount $5,585
Tax Year 2025
Lot Size 4,422 Sqft
Acres 0.1
Lot Dimensions 26.00 x 0.00
Property Sub-Type End of Row/Townhouse
Source BRIGHT
Property Description
A bright, open layout welcomes you inside, where hardwood floors flow through the foyer, living, and dining areas. The corner wood-burning fireplace adds warmth and charm, while the updated kitchen blends modern finishes with effortless functionality, opening easily to the dining area and deck for relaxed everyday living or weekend entertaining.
Upstairs, the spacious primary suite provides a serene retreat with dual walk-in closets and a bathroom featuring a soaking tub and tiled shower. Two additional bedrooms, a full hall bath, and a convenient second-floor laundry complete the upper level, offering comfort and practicality in every detail.
The full basement expands the home's possibilities ideal for storage, fitness, or future finishing. Outside, the Trex deck offers a private setting for morning coffee or quiet evenings overlooking the community's green space.
Residents enjoy resort-style amenities, including a pool, fitness center, tennis and basketball courts, playground, and walking paths surrounding a scenic pond. With easy access to Route 422, Providence Town Center, and downtown Phoenixville, this home perfectly balances space, style, and convenience.
7 Victoria Circle, where comfort meets connection, and every detail feels like home.
Location
State PA
County Montgomery
Area Upper Providence Twp (10661)
Zoning R3
Rooms
Other Rooms Living Room, Dining Room, Primary Bedroom, Bedroom 2, Bedroom 3, Kitchen, Family Room, Basement, Foyer, Laundry, Bathroom 2, Primary Bathroom, Half Bath
Basement Full
Interior
Interior Features Floor Plan - Open
Hot Water Natural Gas
Heating Central, Forced Air
Cooling Central A/C
Fireplaces Number 1
Fireplaces Type Wood, Corner
Inclusions Subject to negotiations at the seller's discretion: all window treatments, all stainless steel kitchen appliances, washer and dryer, interior and exterior log racks, fireplace tools, automatic timer for the exterior garage lights, garage door openers.
Equipment Stainless Steel Appliances, Washer, Dryer, Refrigerator, Oven/Range - Electric, Dishwasher, Built-In Microwave
Fireplace Y
Appliance Stainless Steel Appliances, Washer, Dryer, Refrigerator, Oven/Range - Electric, Dishwasher, Built-In Microwave
Heat Source Natural Gas
Exterior
Parking Features Garage - Front Entry, Garage Door Opener, Inside Access
Garage Spaces 4.0
Amenities Available Club House, Swimming Pool, Tennis Courts, Tot Lots/Playground
Water Access N
Accessibility None
Attached Garage 2
Total Parking Spaces 4
Garage Y
Building
Story 2
Foundation Concrete Perimeter
Above Ground Finished SqFt 1802
Sewer Public Sewer
Water Public
Architectural Style Colonial
Level or Stories 2
Additional Building Above Grade, Below Grade
New Construction N
Schools
School District Spring-Ford Area
Others
HOA Fee Include Common Area Maintenance,Health Club,Ext Bldg Maint,Lawn Maintenance,Pool(s),Snow Removal,Trash
Senior Community No
Tax ID 61-00-05310-065
Ownership Fee Simple
SqFt Source 1802
Special Listing Condition Standard
Virtual Tour https://listings.nextdoorphotos.com/7victoriacircle

GET MORE INFORMATION

REALTOR®






