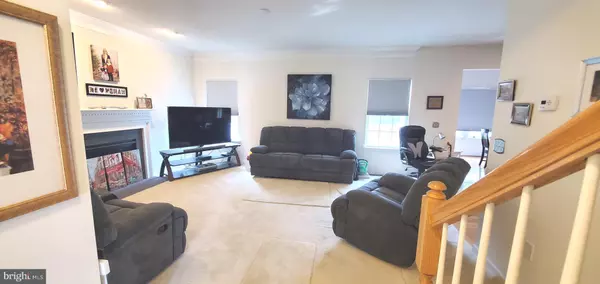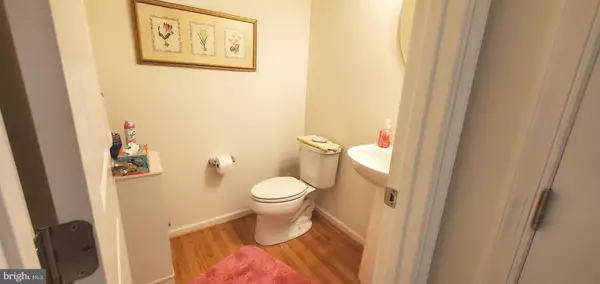
3 Beds
3 Baths
2,916 SqFt
3 Beds
3 Baths
2,916 SqFt
Key Details
Property Type Single Family Home
Sub Type Detached
Listing Status Active
Purchase Type For Sale
Square Footage 2,916 sqft
Price per Sqft $181
Subdivision Crossings Of Bucks C
MLS Listing ID PABU2106538
Style Colonial
Bedrooms 3
Full Baths 2
Half Baths 1
HOA Fees $74/mo
HOA Y/N Y
Abv Grd Liv Area 2,112
Year Built 2015
Annual Tax Amount $7,041
Tax Year 2025
Lot Size 7,200 Sqft
Acres 0.17
Property Sub-Type Detached
Source BRIGHT
Property Description
The upstairs features a large primary bedroom suite with a walk-in closet as well as 2 other nice size bedrooms and a hall bath. There is also a large Bonus Room which can be your office, study, or converted to a 4th bedroom.
There is a full basement with 2 rooms, one of which has a closet, drywalled and insulated ready for your finishing touch.
There are 2 sump pumps, one of which works off of water pressure.
The community offers 1.5 miles of walking trails. HOA includes trash removal and maintenance of common area. There is easy access to PA turnpike and Rt 309 as well as plenty of shopping and restaurants.
Location
State PA
County Bucks
Area Milford Twp (10123)
Zoning RESIDENTIAL
Direction South
Rooms
Other Rooms Primary Bedroom, Bedroom 2, Bedroom 1, Bonus Room
Basement Full
Interior
Interior Features Bathroom - Tub Shower, Carpet, Crown Moldings, Dining Area, Family Room Off Kitchen, Floor Plan - Open, Kitchen - Island, Pantry, Primary Bath(s), Walk-in Closet(s), Wood Floors, Window Treatments
Hot Water Electric
Heating Forced Air
Cooling Central A/C
Flooring Carpet, Hardwood
Fireplaces Number 1
Fireplaces Type Electric
Inclusions Washer Dryer Refrigerator
Equipment Built-In Microwave, Built-In Range, Dishwasher, Disposal, Dryer - Front Loading, Dryer - Electric, ENERGY STAR Clothes Washer, Exhaust Fan, Oven - Self Cleaning, Oven - Single, Oven/Range - Electric, Refrigerator, Stainless Steel Appliances, Washer, Water Heater
Furnishings No
Fireplace Y
Window Features Insulated
Appliance Built-In Microwave, Built-In Range, Dishwasher, Disposal, Dryer - Front Loading, Dryer - Electric, ENERGY STAR Clothes Washer, Exhaust Fan, Oven - Self Cleaning, Oven - Single, Oven/Range - Electric, Refrigerator, Stainless Steel Appliances, Washer, Water Heater
Heat Source Propane - Leased
Laundry Main Floor
Exterior
Exterior Feature Deck(s), Porch(es)
Parking Features Garage - Front Entry, Inside Access, Garage Door Opener
Garage Spaces 4.0
Fence Vinyl
Utilities Available Electric Available, Cable TV, Phone Available, Propane, Sewer Available, Water Available
Water Access N
Roof Type Asphalt
Street Surface Black Top
Accessibility None
Porch Deck(s), Porch(es)
Road Frontage HOA
Attached Garage 2
Total Parking Spaces 4
Garage Y
Building
Lot Description Front Yard, Landscaping, Level, Rear Yard, Rural, SideYard(s)
Story 2
Foundation Concrete Perimeter
Above Ground Finished SqFt 2112
Sewer Public Sewer
Water Public
Architectural Style Colonial
Level or Stories 2
Additional Building Above Grade, Below Grade
Structure Type Dry Wall
New Construction N
Schools
High Schools Quakertown
School District Quakertown Community
Others
Pets Allowed Y
HOA Fee Include Trash,Common Area Maintenance
Senior Community No
Tax ID 23-010-242
Ownership Fee Simple
SqFt Source 2916
Acceptable Financing Conventional, FHA, VA, Cash
Horse Property N
Listing Terms Conventional, FHA, VA, Cash
Financing Conventional,FHA,VA,Cash
Special Listing Condition Standard
Pets Allowed No Pet Restrictions

GET MORE INFORMATION

REALTOR®






