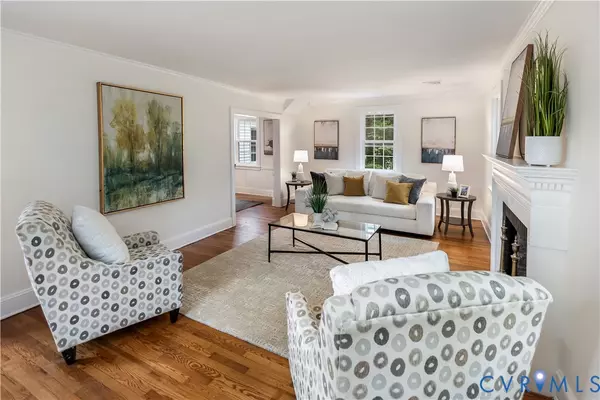
4 Beds
4 Baths
2,009 SqFt
4 Beds
4 Baths
2,009 SqFt
Key Details
Property Type Single Family Home
Sub Type Single Family Residence
Listing Status Active
Purchase Type For Sale
Square Footage 2,009 sqft
Price per Sqft $298
Subdivision Forest Heights
MLS Listing ID 2529783
Style Cape Cod,Colonial,Two Story
Bedrooms 4
Full Baths 3
Half Baths 1
Construction Status Actual
HOA Y/N No
Abv Grd Liv Area 2,009
Year Built 1947
Tax Year 2025
Property Sub-Type Single Family Residence
Property Description
On the main level you will find a spacious primary suite; a light-filled bedroom with attached bath complete with double vanity, freestanding soaking tub, and standing shower. Completing the suite is a large walk-in closet with custom shelving. Also on the main level is a handsome wood paneled flex space with attached powder room, perfect for an office, playroom, or guest suite. A fully remodeled kitchen with gas cooking, new appliances, stone countertops and designer finishes opens up into the large dining room and spacious family room. Rounding out the main level is a laundry room with a new side by side washer and dryer.
Upstairs, you'll find two bedrooms with hardwood floors and generous closets, sharing a fully renovated hall bathroom. A second primary suite is upstairs and boasts a large bedroom with attached bathroom, including a standing shower.
With easy access to neighborhood favorites like Shore Dog, The Local, Bistro 804, Kanawha and easy access to local area interstates, the location can't be beat. Come see this Tuckahoe home today!
Location
State VA
County Henrico
Community Forest Heights
Area 22 - Henrico
Rooms
Basement Crawl Space
Interior
Interior Features Bedroom on Main Level, Ceiling Fan(s), Dining Area, Separate/Formal Dining Room, Double Vanity, Fireplace, Granite Counters, High Speed Internet, Bath in Primary Bedroom, Main Level Primary, Pantry, Recessed Lighting, Wired for Data, Walk-In Closet(s)
Heating Electric, Heat Pump, Zoned
Cooling Electric
Flooring Wood
Fireplaces Number 1
Fireplaces Type Wood Burning
Fireplace Yes
Appliance Dryer, Dishwasher, Freezer, Gas Cooking, Disposal, Ice Maker, Microwave, Refrigerator, Range Hood, Tankless Water Heater, Washer
Laundry Washer Hookup, Dryer Hookup
Exterior
Exterior Feature Porch
Fence None
Pool None
Utilities Available Sewer Not Available
Roof Type Asphalt,Slate
Handicap Access Accessible Bedroom
Porch Porch
Garage No
Building
Story 2
Sewer None
Water Public
Architectural Style Cape Cod, Colonial, Two Story
Level or Stories Two
Structure Type Brick,Frame,Vinyl Siding
New Construction No
Construction Status Actual
Schools
Elementary Schools Tuckahoe
Middle Schools Tuckahoe
High Schools Freeman
Others
Tax ID 758-742-9809
Ownership Partnership
Security Features Smoke Detector(s)

GET MORE INFORMATION

REALTOR®






