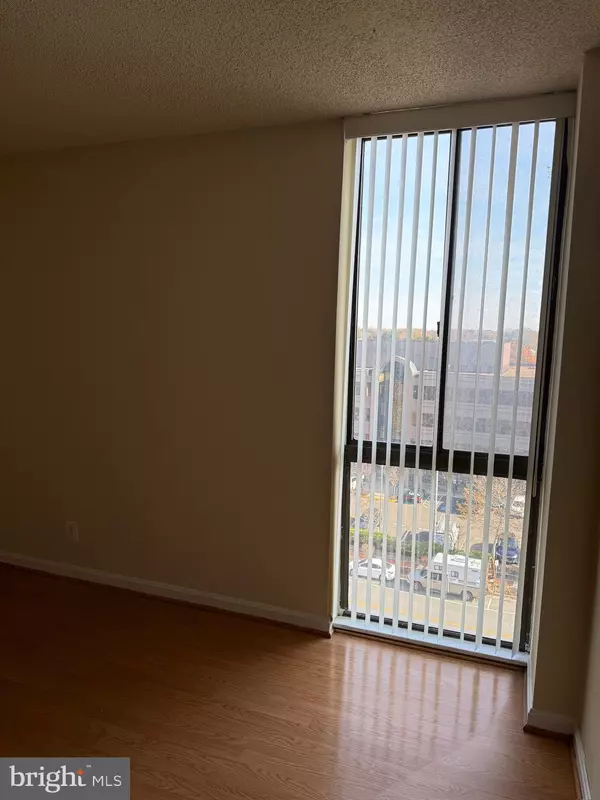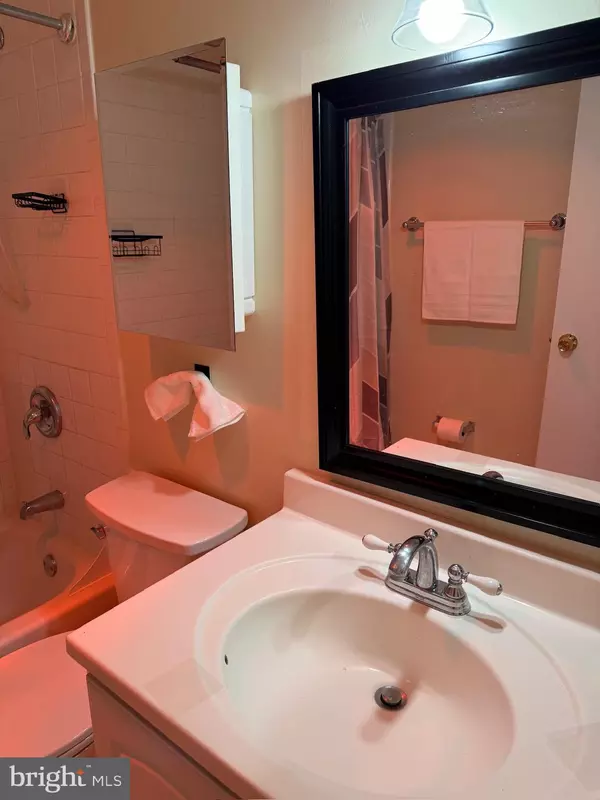
1 Bed
2 Baths
811 SqFt
1 Bed
2 Baths
811 SqFt
Key Details
Property Type Condo
Sub Type Condo/Co-op
Listing Status Active
Purchase Type For Sale
Square Footage 811 sqft
Price per Sqft $376
Subdivision Mclean House North
MLS Listing ID VAFX2278470
Style Unit/Flat
Bedrooms 1
Full Baths 1
Half Baths 1
Condo Fees $767/mo
HOA Y/N N
Abv Grd Liv Area 811
Year Built 1975
Annual Tax Amount $3,279
Tax Year 2025
Property Sub-Type Condo/Co-op
Source BRIGHT
Property Description
New stove, new dishwasher, 2-year old fridge, washer and dryer, microwave, granite top counter, new blinds, laminated floor through out the unit, ceramic floor in the kitchen, new toilets, fresh paint, new fixtures, well kept unit, which you will love.
The brand new AC unit will be installed by the end of Nov 2025.
Location
State VA
County Fairfax
Zoning 340
Direction North
Rooms
Main Level Bedrooms 1
Interior
Interior Features Bathroom - Tub Shower, Window Treatments, Primary Bath(s), Dining Area, Combination Dining/Living, Kitchen - Country
Hot Water Other
Heating Forced Air
Cooling Central A/C
Flooring Other, Laminated
Equipment Built-In Microwave, Dishwasher, Disposal, Dryer - Front Loading, Exhaust Fan, Oven/Range - Electric, Refrigerator, Washer/Dryer Stacked
Fireplace N
Appliance Built-In Microwave, Dishwasher, Disposal, Dryer - Front Loading, Exhaust Fan, Oven/Range - Electric, Refrigerator, Washer/Dryer Stacked
Heat Source Electric
Laundry Washer In Unit, Dryer In Unit
Exterior
Utilities Available Cable TV, Phone Connected, Phone Available, Sewer Available, Other
Amenities Available Tennis Courts, Security, Exercise Room, Elevator, Beauty Salon, Answering Service
Water Access N
Roof Type Tar/Gravel
Accessibility None
Garage N
Building
Story 7
Unit Features Hi-Rise 9+ Floors
Foundation Brick/Mortar
Above Ground Finished SqFt 811
Sewer Public Sewer
Water Other
Architectural Style Unit/Flat
Level or Stories 7
Additional Building Above Grade, Below Grade
Structure Type Plaster Walls
New Construction N
Schools
Elementary Schools Franklin Sherman
Middle Schools Longfellow
High Schools Mclean
School District Fairfax County Public Schools
Others
Pets Allowed N
HOA Fee Include Air Conditioning,Common Area Maintenance,Electricity,Ext Bldg Maint,Heat,Lawn Maintenance,Lawn Care Side,Lawn Care Rear,Management,Pool(s),Recreation Facility,Road Maintenance,Snow Removal,Trash,Water
Senior Community No
Tax ID 0302 26 0803
Ownership Fee Simple
SqFt Source 811
Security Features Desk in Lobby,Exterior Cameras,Fire Detection System,Smoke Detector
Acceptable Financing Conventional
Horse Property N
Listing Terms Conventional
Financing Conventional
Special Listing Condition Standard

GET MORE INFORMATION

REALTOR®






