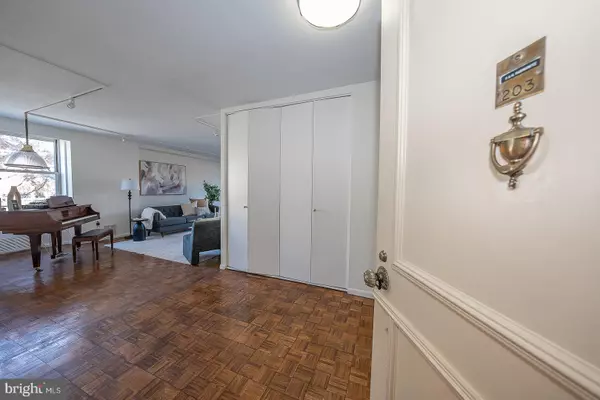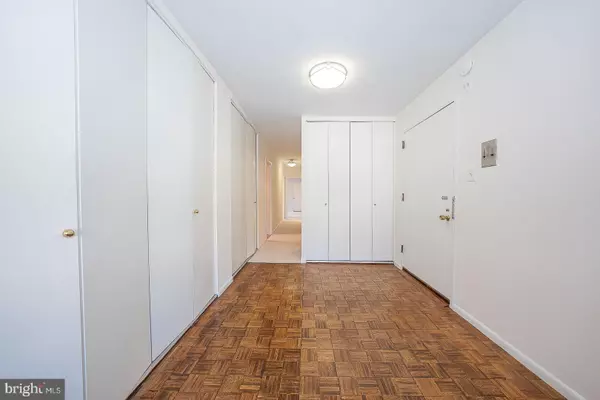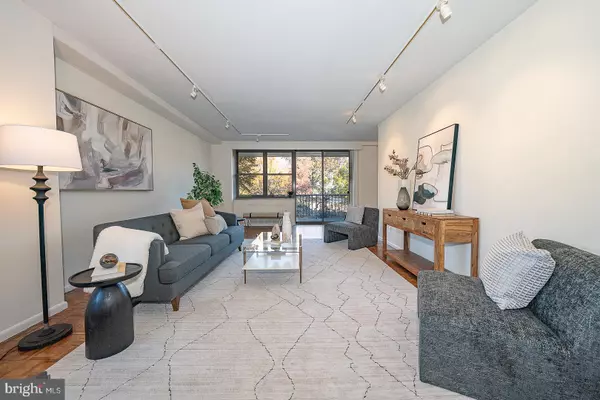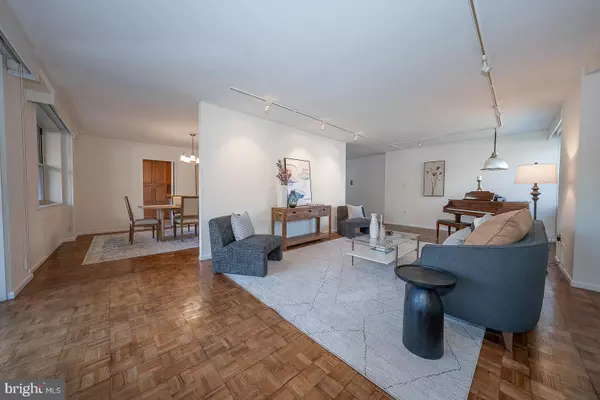
2 Beds
3 Baths
1,800 SqFt
2 Beds
3 Baths
1,800 SqFt
Key Details
Property Type Condo
Sub Type Condo/Co-op
Listing Status Coming Soon
Purchase Type For Sale
Square Footage 1,800 sqft
Price per Sqft $138
Subdivision Trianon
MLS Listing ID PAMC2161760
Style Transitional
Bedrooms 2
Full Baths 2
Half Baths 1
Condo Fees $1,900/mo
HOA Y/N N
Abv Grd Liv Area 1,800
Year Built 1976
Available Date 2025-11-16
Tax Year 2025
Property Sub-Type Condo/Co-op
Source BRIGHT
Property Description
No Transfer tax or Title Insurance required. Garage parking is available for a fee of $110/mo. , by arrangement with management company. There is an on site representative from the management company. Monthly coop fee includes real estate taxes, utilities, maintenance, snow and trash removal, basic cable, building insurance, pool membership, reserve funds. One pet per unit (approval required). Simply move in and start enjoying the Trianon lifestyle!
Location
State PA
County Montgomery
Area Lower Merion Twp (10640)
Zoning RES
Rooms
Main Level Bedrooms 2
Interior
Interior Features Bathroom - Stall Shower, Bathroom - Tub Shower, Built-Ins, Carpet, Kitchen - Eat-In, Primary Bath(s), Wood Floors, Dining Area, Elevator, Floor Plan - Traditional, Kitchen - Galley, Upgraded Countertops, Walk-in Closet(s)
Hot Water Electric
Heating Forced Air
Cooling Central A/C
Flooring Carpet, Hardwood
Inclusions washer, dryer, refrigerator, microwave, piano- all as is condition
Equipment Dishwasher, Dryer, Refrigerator, Stove, Washer, Built-In Microwave, Oven/Range - Electric
Fireplace N
Window Features Sliding
Appliance Dishwasher, Dryer, Refrigerator, Stove, Washer, Built-In Microwave, Oven/Range - Electric
Heat Source Electric
Laundry Washer In Unit, Dryer In Unit
Exterior
Exterior Feature Balcony
Garage Spaces 2.0
Utilities Available Cable TV
Amenities Available Swimming Pool, Community Center
Water Access N
View Street, City
Accessibility Elevator
Porch Balcony
Total Parking Spaces 2
Garage N
Building
Lot Description Landscaping
Story 1
Unit Features Mid-Rise 5 - 8 Floors
Above Ground Finished SqFt 1800
Sewer Public Sewer
Water Public
Architectural Style Transitional
Level or Stories 1
Additional Building Above Grade
New Construction N
Schools
School District Lower Merion
Others
Pets Allowed Y
HOA Fee Include Cable TV,Air Conditioning,Common Area Maintenance,Insurance,Management,Snow Removal,Taxes,Electricity
Senior Community No
Tax ID NO TAX RECORD
Ownership Cooperative
SqFt Source 1800
Security Features 24 hour security,Doorman,Resident Manager
Acceptable Financing Cash
Listing Terms Cash
Financing Cash
Special Listing Condition Standard
Pets Allowed Cats OK, Dogs OK, Number Limit, Size/Weight Restriction

GET MORE INFORMATION

REALTOR®






