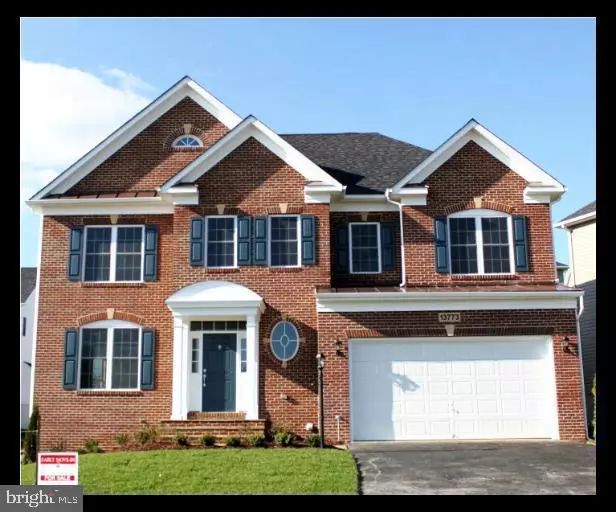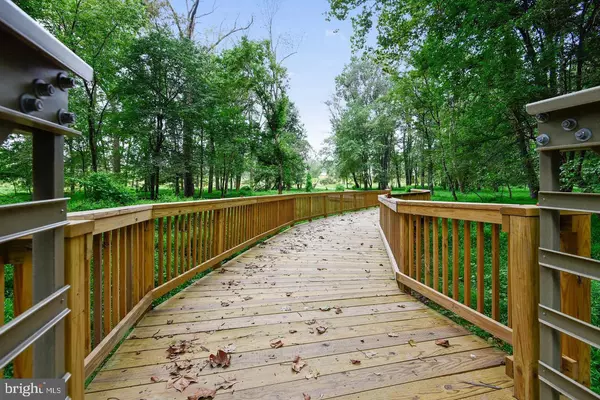
5 Beds
5 Baths
4,577 SqFt
5 Beds
5 Baths
4,577 SqFt
Open House
Sat Nov 29, 2:00pm - 4:00pm
Sun Nov 30, 12:00pm - 2:00pm
Key Details
Property Type Single Family Home
Sub Type Detached
Listing Status Coming Soon
Purchase Type For Sale
Square Footage 4,577 sqft
Price per Sqft $222
Subdivision Poplar Run
MLS Listing ID MDMC2209202
Style Colonial,Contemporary,Traditional
Bedrooms 5
Full Baths 4
Half Baths 1
HOA Fees $107/mo
HOA Y/N Y
Abv Grd Liv Area 3,171
Year Built 2011
Available Date 2025-11-28
Annual Tax Amount $10,361
Tax Year 2025
Lot Size 6,487 Sqft
Acres 0.15
Property Sub-Type Detached
Source BRIGHT
Property Description
Well maintained 14-year young home in desirable Poplar Run. A rarely available Winchester Danfield model situated along a tree lined street - over 4500 total sq ft of living space on 3 levels. The grand foyer with chandelier welcomes you to this spacious 5 bedroom, 4.5 bathroom home. The primary bedroom has a large walk-in closet, sitting area and bathroom with a soaking tub and walk in shower. A guest bedroom connects to a private bathroom. An additional 2 bedrooms complete the top floor with a full bathroom in the hallway. A laundry room with storage is conveniently located on the upper level.
The gourmet kitchen with granite countertops and oversized island has a pantry and sleek appliances such as a cooktop and stainless steel refrigerator/freezer/dishwasher. Glistening hardwood flooring throughout the main level from the gourmet kitchen to the great room with custom lighting and a gas fireplace leading to the picturesque backyard patio. The living and dining rooms are adorned with bay windows w/an elegant feel - offering a formal ambiance for the holidays and special celebrations. The bonus room on the main floor can be an office, gym or playspace.
The lower level has well manicured carpeting and a large open rec room which has recessed lighting, a bedroom and full bathroom complete w/a walk out upstairs to the backyard. Relax outside and enjoy your secluded fenced in backyard ... your 4 legged friends will love it! Gently lived in home; all systems flawless, clean air ducts and original owner. Perfect location for commuting- bus stops in the community, close to ICC, 95, 495, 29 and the Glenmont Metro is about 2 miles away! Convenient to shopping, Wheaton Mall, Wheaton Regional Park and Brookside Gardens. Low HOA fee - community has 3 pools, social events, biking/hiking trails and an outside volleyball court make up this thriving young community where everybody knows your name. Welcome to Poplar Run - welcome home!
Location
State MD
County Montgomery
Zoning R200
Rooms
Other Rooms Living Room, Dining Room, Primary Bedroom, Bedroom 2, Bedroom 3, Bedroom 4, Kitchen, Game Room, Family Room, Den, Foyer, Breakfast Room, Study, Laundry, Solarium, Utility Room, Attic
Basement Connecting Stairway, Outside Entrance, Rear Entrance, Daylight, Partial, Fully Finished, Heated, Walkout Stairs, Sump Pump
Interior
Interior Features Family Room Off Kitchen, Kitchen - Gourmet, Breakfast Area, Kitchen - Island, Kitchen - Table Space, Dining Area, Kitchen - Eat-In, Recessed Lighting, Floor Plan - Traditional
Hot Water 60+ Gallon Tank, Natural Gas
Heating Central, Forced Air, Heat Pump(s), Humidifier, Programmable Thermostat
Cooling Central A/C, Heat Pump(s), Programmable Thermostat, Zoned
Fireplaces Number 1
Equipment Cooktop, Dishwasher, Disposal, Dryer, Exhaust Fan, Freezer, Icemaker, Microwave, Oven - Self Cleaning, Oven - Double, Range Hood, Refrigerator, Washer
Fireplace Y
Window Features Vinyl Clad,Double Pane,Insulated,Low-E,Screens
Appliance Cooktop, Dishwasher, Disposal, Dryer, Exhaust Fan, Freezer, Icemaker, Microwave, Oven - Self Cleaning, Oven - Double, Range Hood, Refrigerator, Washer
Heat Source Central, Natural Gas
Exterior
Parking Features Garage - Front Entry
Garage Spaces 2.0
Utilities Available Under Ground, Cable TV Available
Amenities Available Club House, Jog/Walk Path, College Courses, Pool - Outdoor, Swimming Pool, Volleyball Courts
Water Access N
Roof Type Asphalt,Shingle
Accessibility None
Attached Garage 2
Total Parking Spaces 2
Garage Y
Building
Story 3
Foundation Permanent
Above Ground Finished SqFt 3171
Sewer Public Sewer
Water Public
Architectural Style Colonial, Contemporary, Traditional
Level or Stories 3
Additional Building Above Grade, Below Grade
Structure Type 9'+ Ceilings,Dry Wall,Tray Ceilings
New Construction N
Schools
School District Montgomery County Public Schools
Others
Pets Allowed Y
HOA Fee Include Management,Common Area Maintenance,Pool(s),Reserve Funds,Sewer,Snow Removal,Trash
Senior Community No
Tax ID 161303680048
Ownership Fee Simple
SqFt Source 4577
Acceptable Financing Cash, Conventional, FHA, VA
Horse Property N
Listing Terms Cash, Conventional, FHA, VA
Financing Cash,Conventional,FHA,VA
Special Listing Condition Standard
Pets Allowed No Pet Restrictions

GET MORE INFORMATION

REALTOR®






