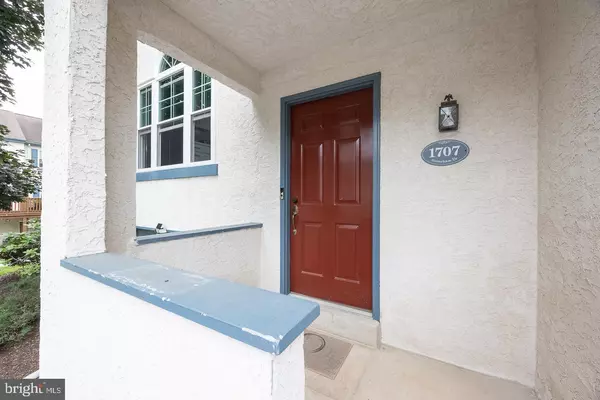Bought with Daniel Fish • Keller Williams Realty Wilmington
$440,000
$444,000
0.9%For more information regarding the value of a property, please contact us for a free consultation.
3 Beds
3 Baths
2,545 SqFt
SOLD DATE : 10/08/2025
Key Details
Sold Price $440,000
Property Type Townhouse
Sub Type Interior Row/Townhouse
Listing Status Sold
Purchase Type For Sale
Square Footage 2,545 sqft
Price per Sqft $172
Subdivision Willistown Woods
MLS Listing ID PACT2102038
Sold Date 10/08/25
Style Colonial
Bedrooms 3
Full Baths 2
Half Baths 1
HOA Fees $218/mo
HOA Y/N Y
Abv Grd Liv Area 2,145
Year Built 1983
Annual Tax Amount $3,805
Tax Year 2024
Lot Size 960 Sqft
Acres 0.02
Lot Dimensions 0.00 x 0.00
Property Sub-Type Interior Row/Townhouse
Source BRIGHT
Property Description
Welcome to 1707 Stoneham Drive — a beautifully updated 3-bedroom, 2.5-bathroom home in a desirable West Chester neighborhood and top-rated school district! Step inside to find fresh paint and new flooring throughout the main level, creating a bright and modern feel with open sight lines that make entertaining a breeze. The inviting living room features a cozy wood-burning fireplace, perfect for cool evenings. Enjoy cooking in the well-laid-out kitchen with all new appliances and dining space that flows effortlessly into the living area. Upstairs, the spacious primary suite includes a stunning en-suite bathroom remodeled in 2023, while the hall bathroom was fully renovated in 2025 with stylish finishes. Additional highlights include: new windows (2025) with a transferrable lifetime warranty, new A/C unit, a newer hot water heater (2014), and a convenient one-car garage. This home offers peace of mind and modern comfort, all within close proximity to shopping, dining, and major commuter routes. Don't miss your opportunity to own a move-in ready home in one of West Chester's most sought-after communities
Location
State PA
County Chester
Area Willistown Twp (10354)
Zoning RESIDENTIAL
Rooms
Basement Partial
Interior
Hot Water Electric
Heating Heat Pump(s)
Cooling Central A/C
Fireplaces Number 1
Fireplace Y
Heat Source Electric
Laundry Basement
Exterior
Parking Features Basement Garage
Garage Spaces 1.0
Amenities Available Tot Lots/Playground
Water Access N
Accessibility None
Attached Garage 1
Total Parking Spaces 1
Garage Y
Building
Story 2
Foundation Concrete Perimeter
Above Ground Finished SqFt 2145
Sewer Public Sewer
Water Public
Architectural Style Colonial
Level or Stories 2
Additional Building Above Grade, Below Grade
New Construction N
Schools
School District Great Valley
Others
Pets Allowed Y
HOA Fee Include Common Area Maintenance,Lawn Maintenance,Snow Removal
Senior Community No
Tax ID 54-08F-0195
Ownership Fee Simple
SqFt Source 2545
Acceptable Financing Cash, Conventional, FHA, VA
Horse Property N
Listing Terms Cash, Conventional, FHA, VA
Financing Cash,Conventional,FHA,VA
Special Listing Condition Standard
Pets Allowed No Pet Restrictions
Read Less Info
Want to know what your home might be worth? Contact us for a FREE valuation!

Our team is ready to help you sell your home for the highest possible price ASAP

GET MORE INFORMATION

REALTOR®






